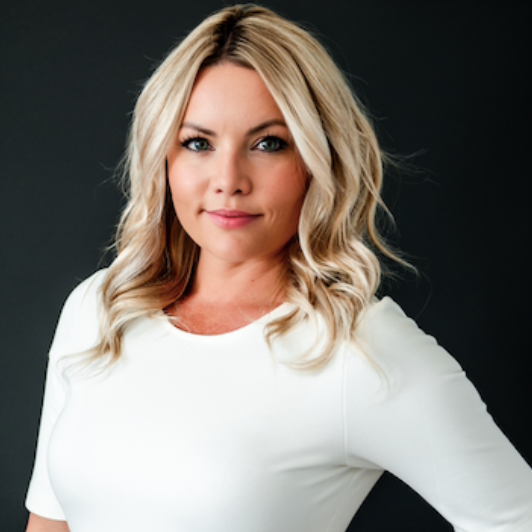$440,000
$449,900
2.2%For more information regarding the value of a property, please contact us for a free consultation.
4 Beds
2 Baths
1,040 SqFt
SOLD DATE : 04/01/2025
Key Details
Sold Price $440,000
Property Type Single Family Home
Sub Type Detached
Listing Status Sold
Purchase Type For Sale
Square Footage 1,040 sqft
Price per Sqft $423
Subdivision Eastview
MLS® Listing ID A2203075
Sold Date 04/01/25
Style Bungalow
Bedrooms 4
Full Baths 2
Originating Board Central Alberta
Year Built 1958
Annual Tax Amount $3,072
Tax Year 2024
Lot Size 6,089 Sqft
Acres 0.14
Property Sub-Type Detached
Property Description
THIS IS IT! The mature lot you've always wanted, with a house renovated to the studs! Opportunities like this don't come along often - only steps away from Joseph Welsh Elementary School and a couple blocks to Eastview Middle School, this location will not disappoint. Beautiful tree-lined street, towering spruce and ample privacy. This property is the TOTAL PACKAGE! Upstairs features an open concept layout - pot lighting, large kitchen with centre island, 3 beds plus full bath. Downstairs features a large bedroom, beautiful bathroom with large shower featuring dual shower heads, dual sinks and electric-mat heated flooring. Large storage space, plus separate laundry area round out this house. Last but not least, you also get a detached 22W x 24L double garage!
Location
Province AB
County Red Deer
Zoning R1
Direction E
Rooms
Basement Finished, Full
Interior
Interior Features Granite Counters, Kitchen Island, Natural Woodwork, No Smoking Home, Open Floorplan, Recessed Lighting, See Remarks, Storage, Vaulted Ceiling(s)
Heating Forced Air, Natural Gas
Cooling None
Flooring Laminate, Linoleum, Tile
Fireplaces Number 1
Fireplaces Type Basement, Gas, Tile
Appliance Microwave Hood Fan, Refrigerator, Stove(s), Window Coverings
Laundry Laundry Room, Lower Level
Exterior
Parking Features Double Garage Detached, Off Street
Garage Spaces 2.0
Garage Description Double Garage Detached, Off Street
Fence Fenced
Community Features Other, Park, Playground, Schools Nearby, Shopping Nearby, Sidewalks, Street Lights
Roof Type Asphalt Shingle
Porch Patio, See Remarks
Lot Frontage 50.86
Total Parking Spaces 2
Building
Lot Description Back Lane, Back Yard, City Lot, Front Yard, Landscaped, Lawn, Level, Private, See Remarks
Foundation Poured Concrete
Architectural Style Bungalow
Level or Stories One
Structure Type Concrete,Stucco,Vinyl Siding,Wood Frame
Others
Restrictions None Known
Tax ID 91474172
Ownership Private
Read Less Info
Want to know what your home might be worth? Contact us for a FREE valuation!

Our team is ready to help you sell your home for the highest possible price ASAP
Find out why customers are choosing LPT Realty to meet their real estate needs
Learn More About LPT Realty






